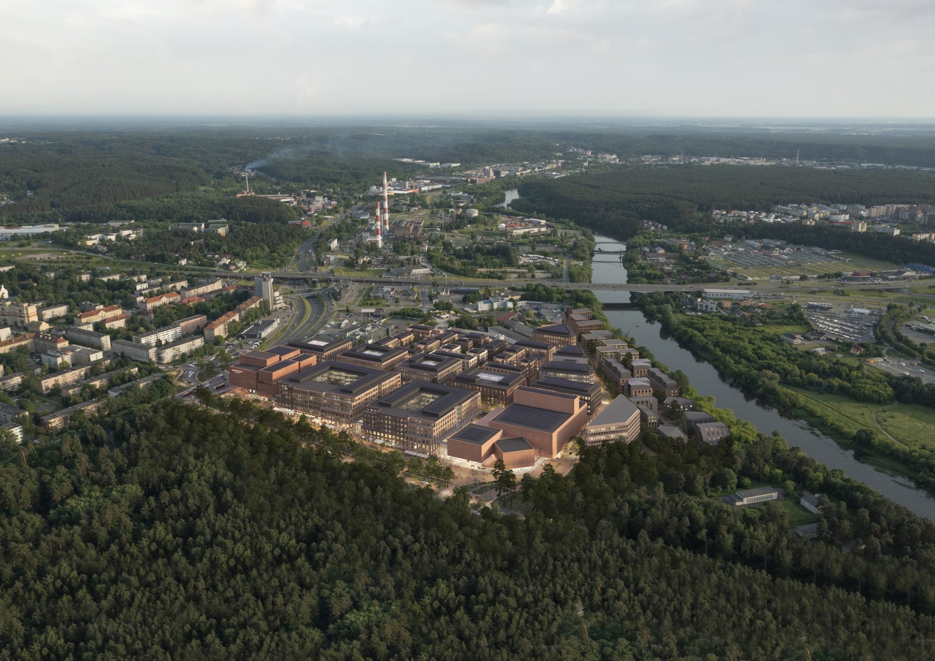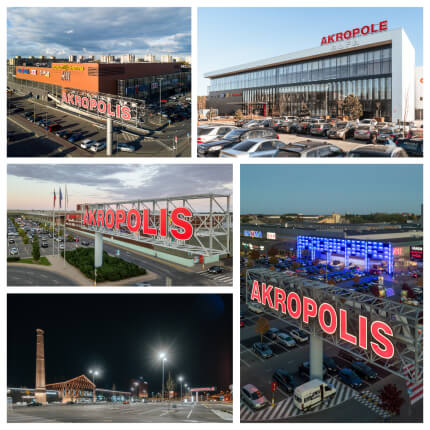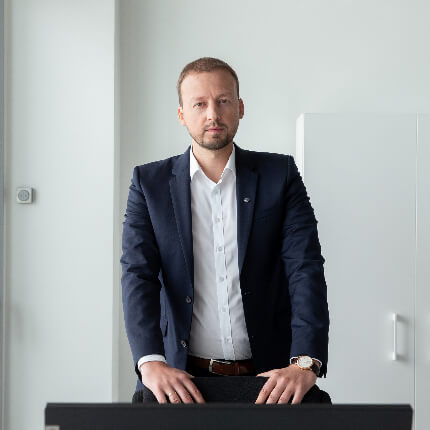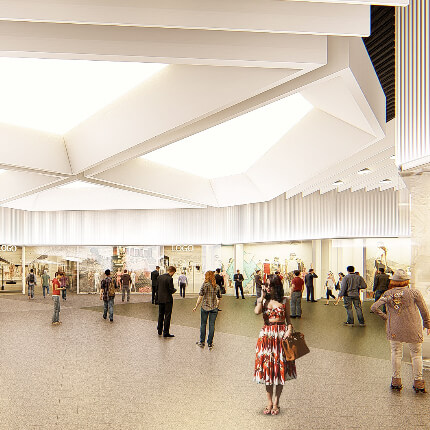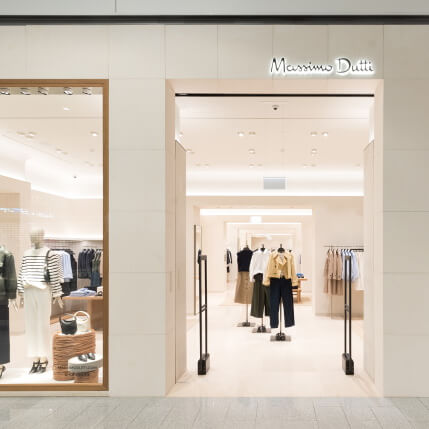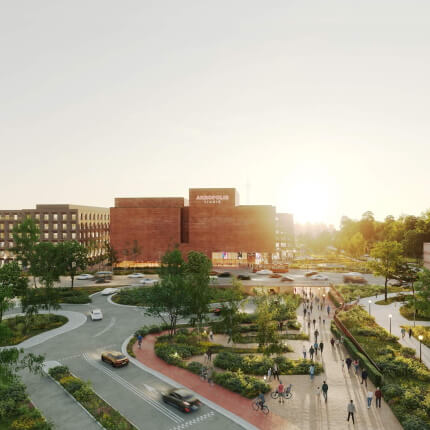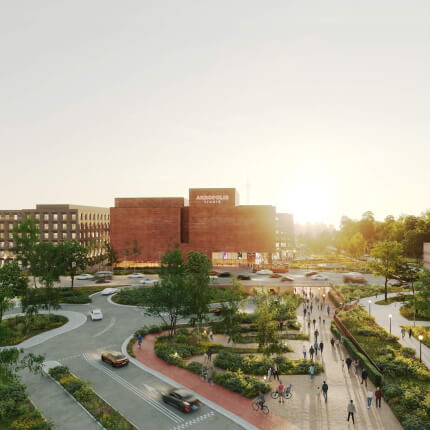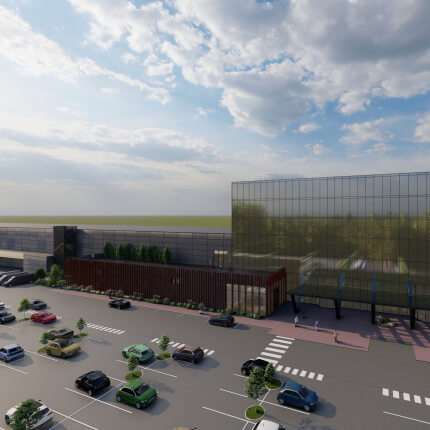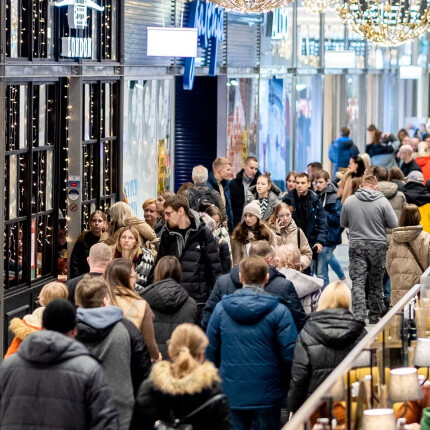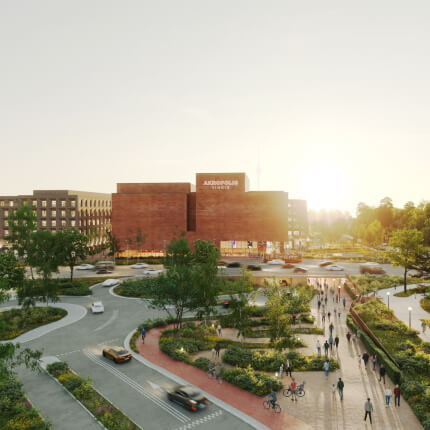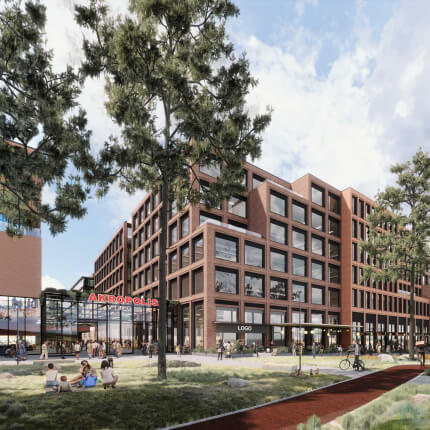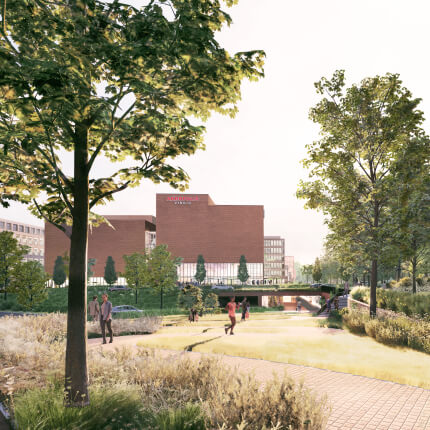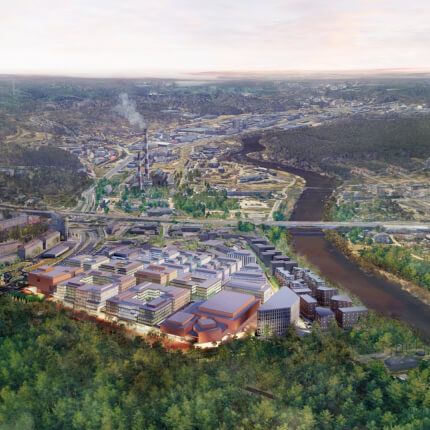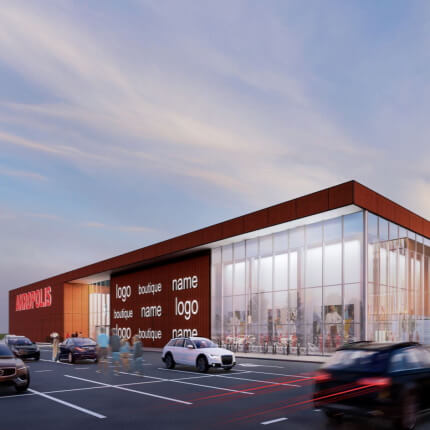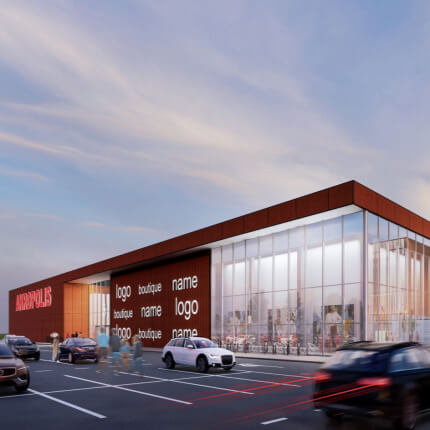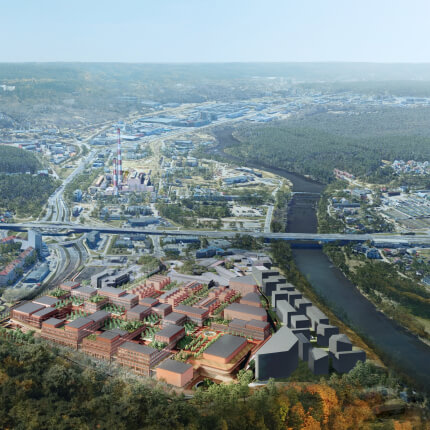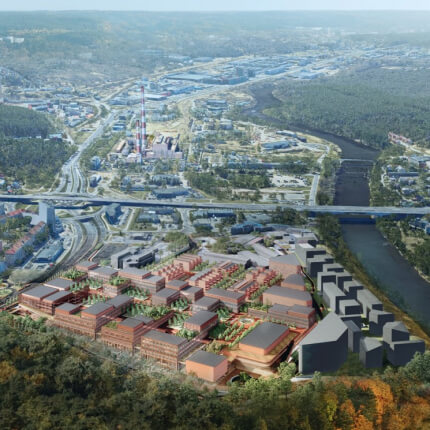A document permitting construction issued for the transport infrastructure improvement project at Gerosios Vilties and Geležinio Vilko streets, nearby the future multifunctional complex Akropolis Vingis in Vilnius
MoreThe Vilnius City Municipality approved the design proposals for the multifunctional complex Akropolis Vingis
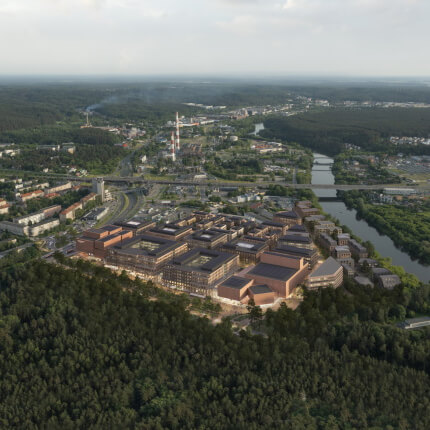
The Vilnius City Municipality approved the design proposals for the multifunctional cultural, entertainment, business and shopping complex Akropolis Vingis planned to be constructed in Vilkpėdė district of the city of Vilnius, which had been presented to the public in July. It is planned to start construction of the new complex no earlier than in the second half of 2023 – this period of time will be required to prepare a detailed technical design of the complex, an environmental impact assessment and to obtain a building permit.
During the development of Akropolis Vingis, a conversion project which is being developed by Akropolis group, a modern multifunction complex will emerge in the territory of a former factory, which will contribute to the revival of the Vilkpėdė district planned by the municipality, better quality of life in the southern part of the city. The technical design of the quarter will start to be prepared according to the developer’s order already this year, this work will be carried out by the architectural firm Do Architects according to the cooperation agreement signed earlier. It is planned that designing work before obtaining of the building permit will take about a year. During the preparation of the detailed technical design, the specialists of environment, transport, sustainable development and representatives of the city municipality will be consulted.
It is planned that after the start of the construction of Akropolis Vingis, the city transport infrastructure dedicated for pedestrians, cyclists and cars, which is adjacent to the quarter, will be reconstructed at the developer’s expense with the aim to smoothen traffic flow and improve its capacity. According to the applicable legislation, a permission for the operation of the new complex can be issued only after the completion of these infrastructure improvement projects, detailed design solutions of which are to be approved by the Vilnius City Municipality before the start of the works.
According to the design solutions approved by the Vilnius City Municipality, in the former industrial area, a new multifunctional complex Akropolis Vingis should emerge, which will have shopping and entertainment zones, inner streets, concert hall, conference centre, buildings with offices and apartments intended for long-term residential lease, food hall, recreational areas and underground parking lots. The total area of the premises intended for retail trade, services and leisure activities will take up about 100,000 sq. m.. A universal concert hall designed in the complex will have 2,500 seats or up to 4,000 standing places. The area of 7 office blocks to be built above the shopping centre will reach about 100,000 sq.m.. About 450 apartments for long-term residential lease are planned to be built.
4,500 parking spaces have been designed in the complex Akropolis Vingis. The parking will be open not only to visitors and employees of the quarter, but also to all Vilnius citizens and city guests. In the territory of the complex, there also will be open-air recreational and green spaces – a pedestrian park and cycling alleys.
As part of this conversion project, Akropolis Group will use its analogous experience gained in Latvia. The Akropole Riga complex, opened in Riga in 2019, was built in the place of former Kuznetsov's porcelain factory, with the historical heritage of the former factory included in the interior of the shopping centre.
