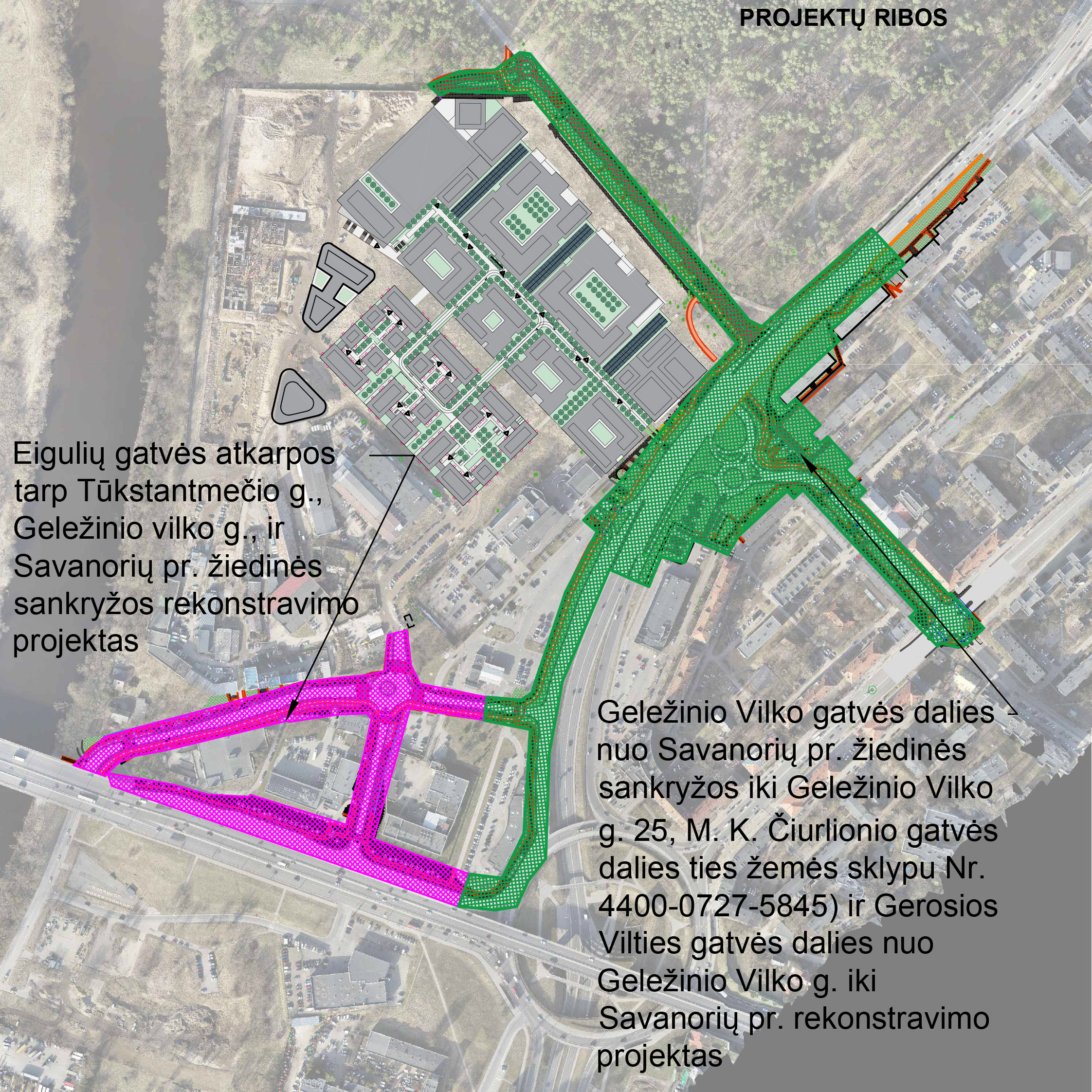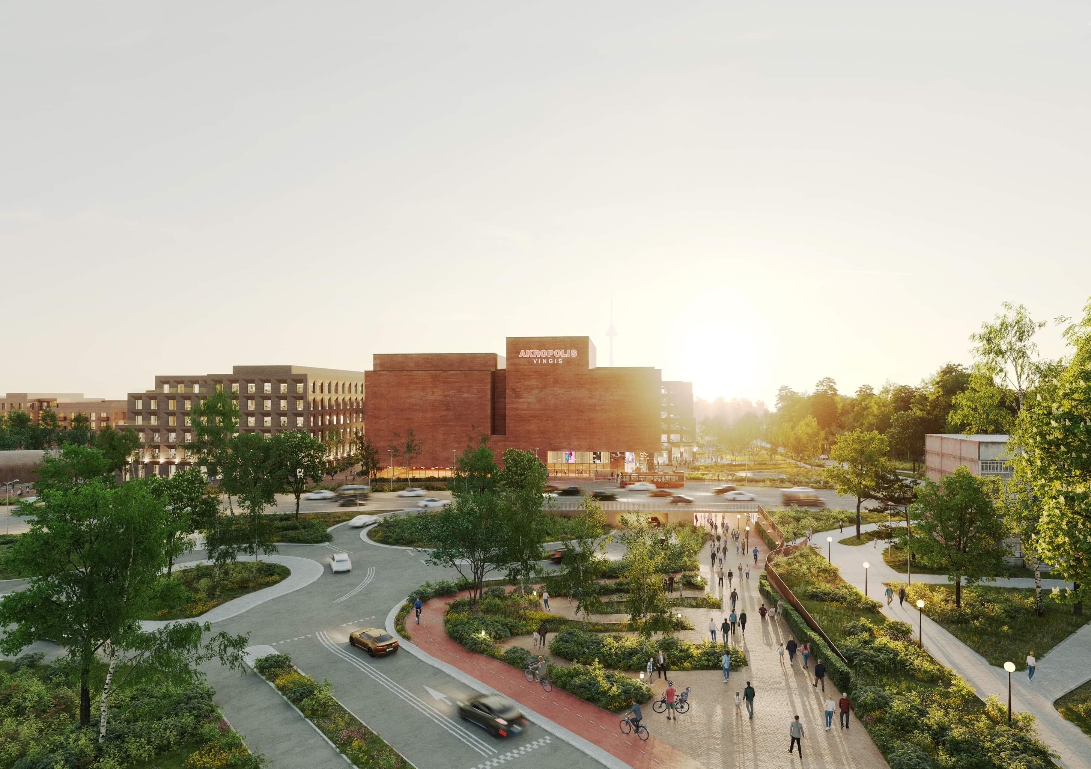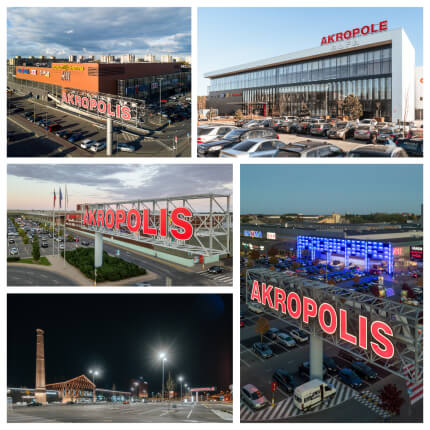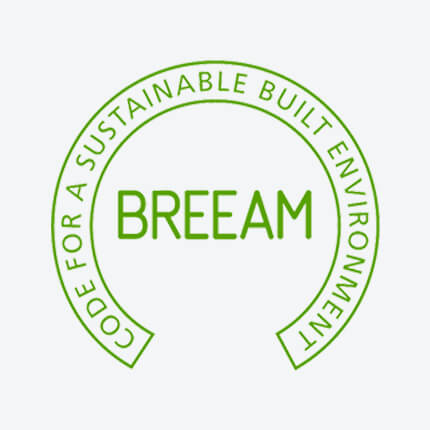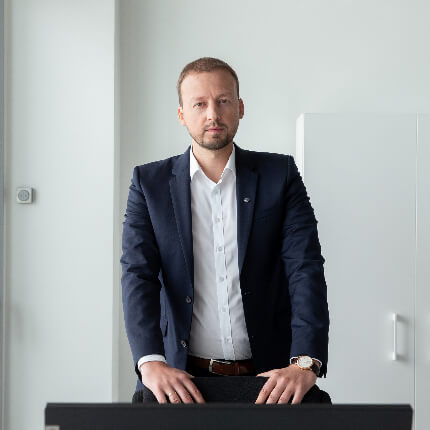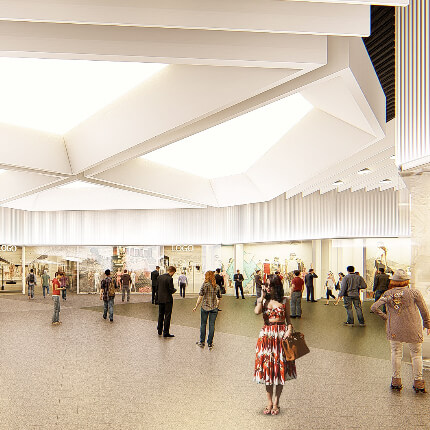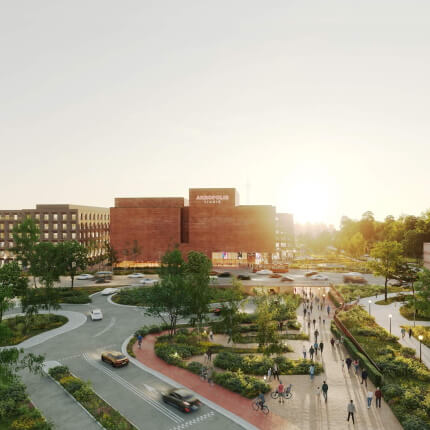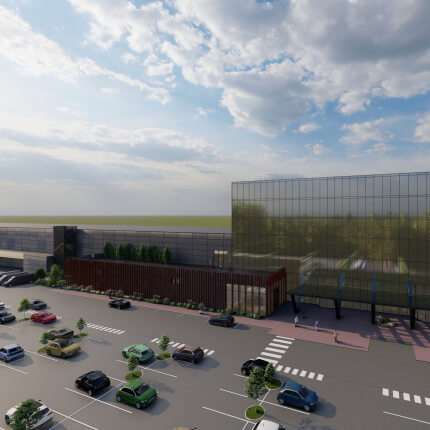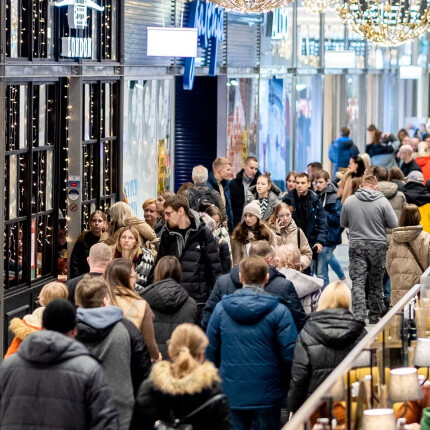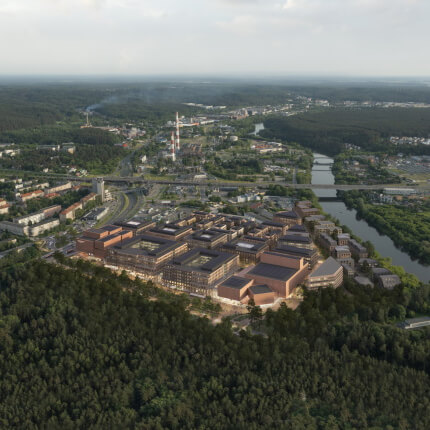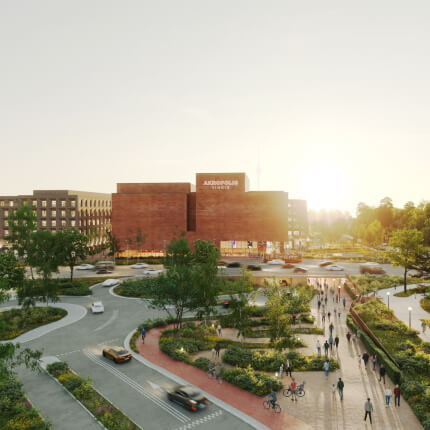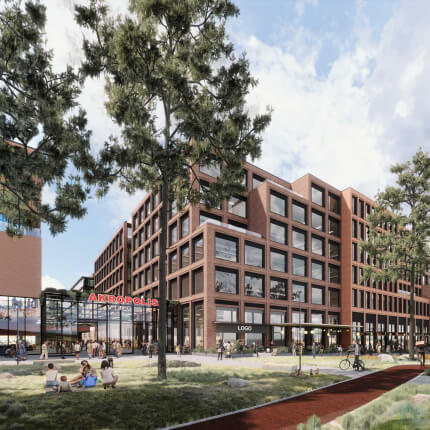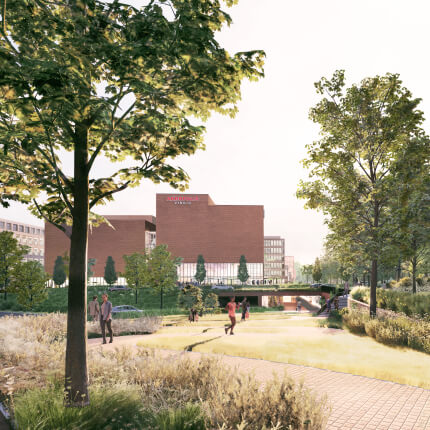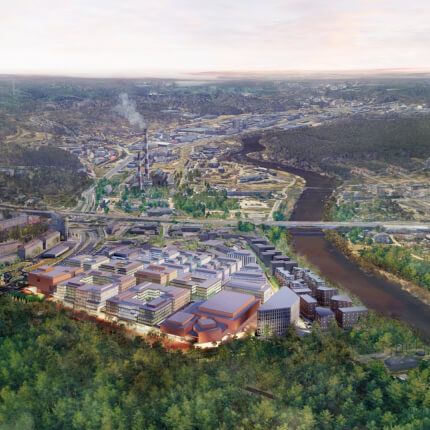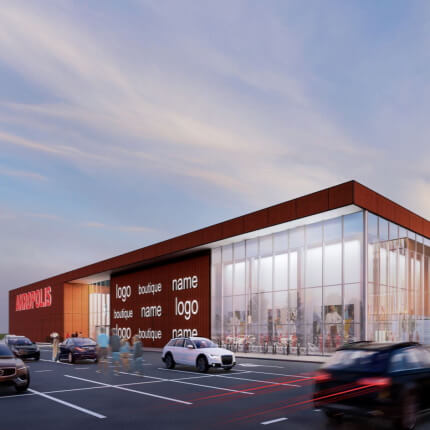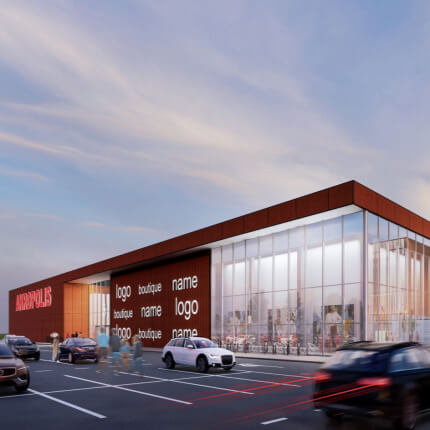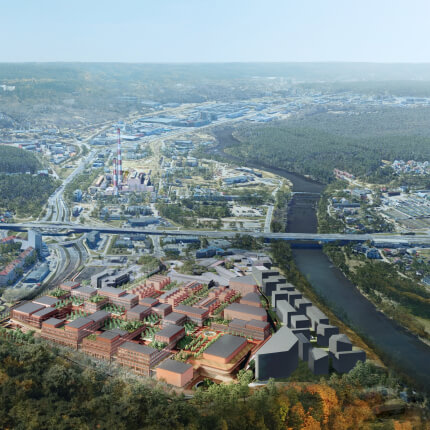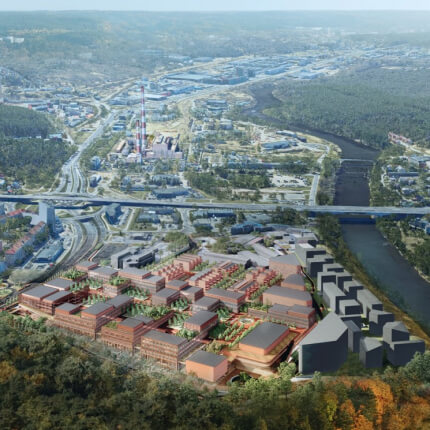A document permitting construction issued for the transport infrastructure improvement project at Gerosios Vilties and Geležinio Vilko streets, nearby the future multifunctional complex Akropolis Vingis in Vilnius
MoreDesign proposals for the planned improvements of the transport infrastructure nearby the multifunctional complex Akropolis Vingis are being presented to the public
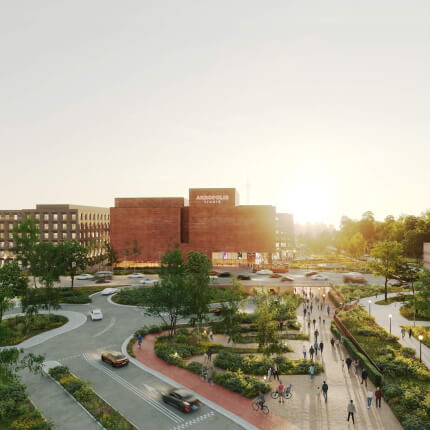
The Vilnius City Municipality has been presented with design proposals for the planned infrastructure improvement solutions in Vilkpėdė, nearby the future multifunctional complex Akropolis Vingis, related to the future changes in Eigulių, Geležinio Vilko, Gerosios Vilties and M. K. Čiurlionio streets that are adjacent to the complex. The material of the design proposals has been published on the website of the Vilnius City Municipality.
“Convenient arrival and departure of pedestrians, cyclists and drivers to and from the multifunctional complex is one of our main aims. We have paid a lot of attention to the search for optimal solutions, consulted experts, also specialists of the Vilnius City Municipality. Future infrastructure changes are mainly aimed at ensuring convenient arrival to the future complex by all modes of transport and increasing the capacity of adjacent streets and intersections,” Manfredas Dargužis, the CEO of Akropolis Group, says.
The design proposals have been prepared by the company INHUS Engineering, and the solutions proposed therein have been selected with regard to the recommendations of the Vilnius City Municipality, a broader context of the surrounding districts and the continuity of solutions in the overall infrastructure network of the city. It is planned to install a roundabout at the beginning of Gerosios Vilties street, an underground pedestrian and cyclist crossing under Geležinio Vilko street, as well as an underground entrance to the underground parking lot of the complex. It is also planned to reconstruct a section of Eigulių street and to take care of some approaches to M. K. Čiurlionio street. All works will be carried out at the expense of the company managed by Akropolis Group.
Roundabouts for the convenience of of all traffic participants
It is planned to perform a major transformation of the infrastructure at the intersection of Geležinio Vilko and Gerosios Vilties streets and install a roundabout at Gerosios Vilties street by Geležinio Vilko street, an underground car entrance into the underground parking lot of the multifunctional complex and an underground pedestrian and cyclist crossing under Geležinio Vilko street. After these solutions are implemented, the intersection will turn into a continuous traffic intersection, which should increase traffic throughput capacity and ensure safe and convenient movement for all traffic participants. Gerosios Vilties street will have not only a roundabout but also an additional left turn lane to Savanorių avenue.
There will also be changes in the organisation of traffic in Savanorių roundabout in its section from Geležinio Vilko street to Tūkstantmečio street. Currently, by the entrance to this roundabout, there are two lanes: the right lane for going straight or right, and the left lane for taking other directions. The design provides that the roundabout will get an additional lane meant for turning to the right only. It is also intended to install an additional lane in Geležinio Vilko street in its section from M. K. Čiurlionio street towards Savanorių roundabout.
The solutions in the design proposals for Eigulių street infrastructure include the reconstruction of the current Eigulių street section between Tūkstantmečio street, Geležinio Vilko street and Savanorių avenue roundabout. A roundabout is planned here and Eigulių street is going to be transformed by installing an additional traffic lane from the side of the Neris river toward the multifunctional complex, a cycling path, also convenient sidewalks and pedestrian crossings.
New greenery next to old trees
The design proposals provide that in the arrangement and transformation of the transport infrastructure, the reconstruction of the street lighting will also be performed, over 2.5 km of new pedestrian and cycling paths will be installed, and green areas will be planted. Design proposals pay particular attention to both the preservation of the existing trees and the planting of new green plantations. It is planned to maximise the preservation of mature trees in the territory.
It is planned that as part of the process of improving the infrastructure, 491 new trees will be planted, almost 9,000 m2 of shrub areas, over 10,000 m2 of sustainably mown meadows, 941 m2 of grass areas and 389 m2 of puddle areas (for rainwater management) will appear in adjacent streets and territories.
All the infrastructure projects will be implemented at the developer’s expense, in accordance with the agreements concluded with the municipality, and the permit for the operation of the new multifunctional complex will be issued only after the developer has completed the implementation of the planned urban transport infrastructure improvement projects.
The multifunction complex Akropolis Vingis that will emerge in the former industrial area will have shopping and service areas, a concert hall of 2,500 seats or up to 4,000 standing places, a conference centre, a cinema centre, offices and apartment areas meant for long-term residential lease, a big food hall and recreational areas.
The two-storey underground parking lot of the complex will accommodate about 3,500 cars and about 1,000 more cars will be able to be parked in a two-storey parking lot near the commercial premises and in the approaches to the complex. Meanwhile, the territory of the quarter Akropolis Vingis will prioritise pedestrians and cyclists – they will be able to enjoy new cycling and pedestrian paths.
The material of the design proposals for the traffic infrastructure improvement can be accessed on the website of the Vilnius City Municipality:
