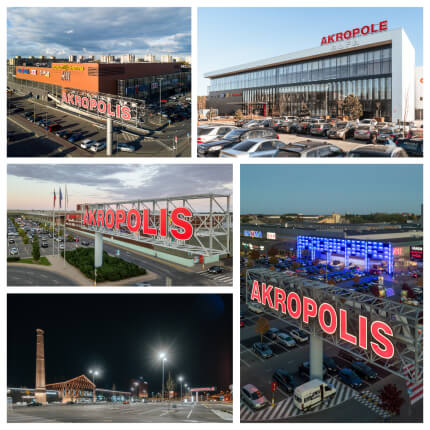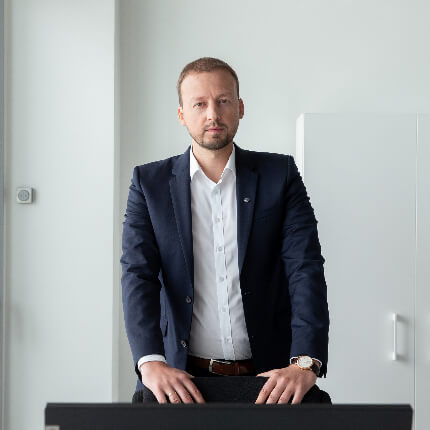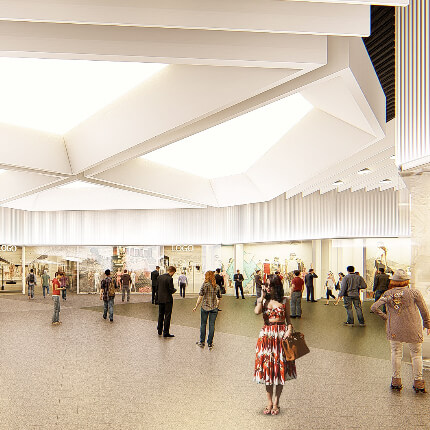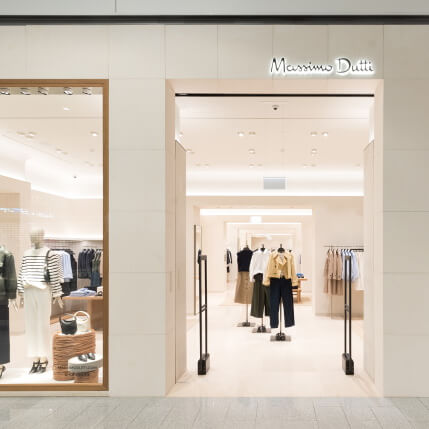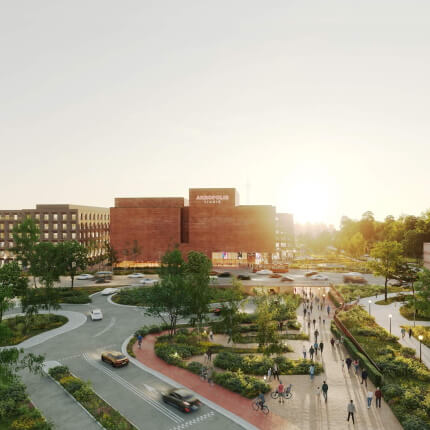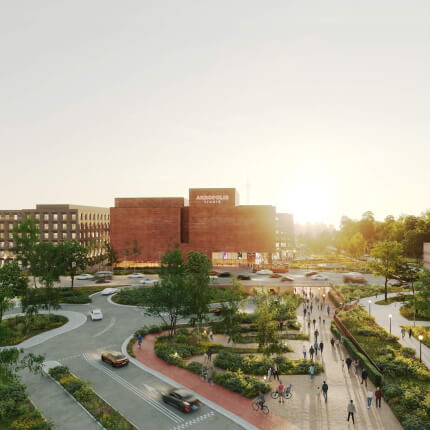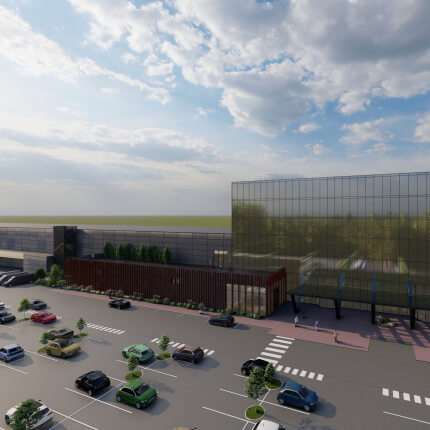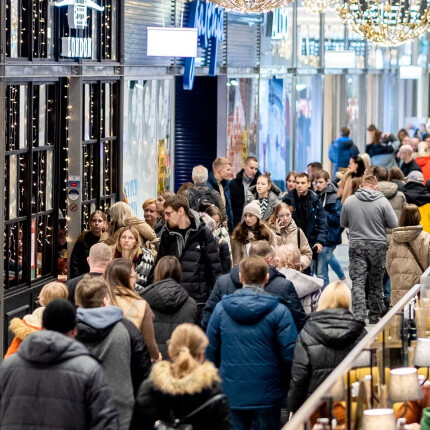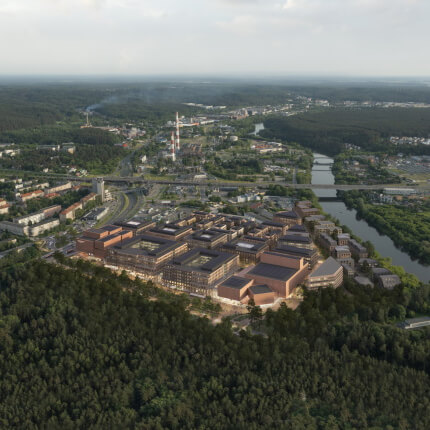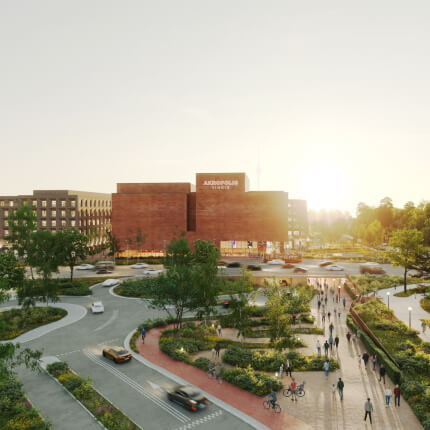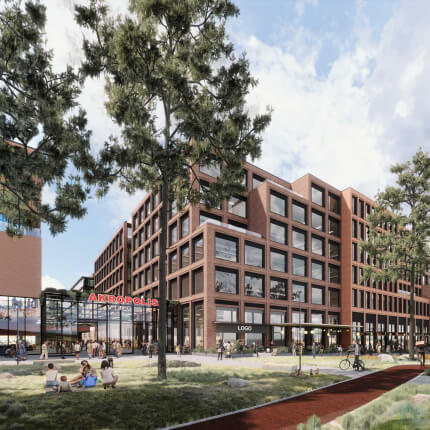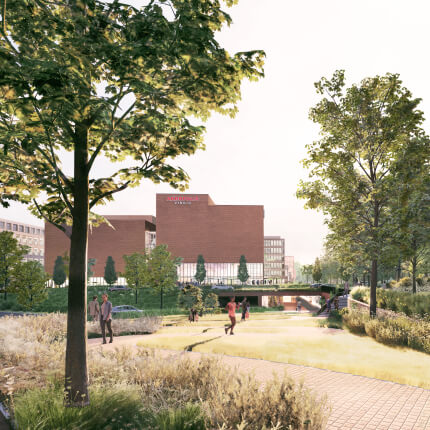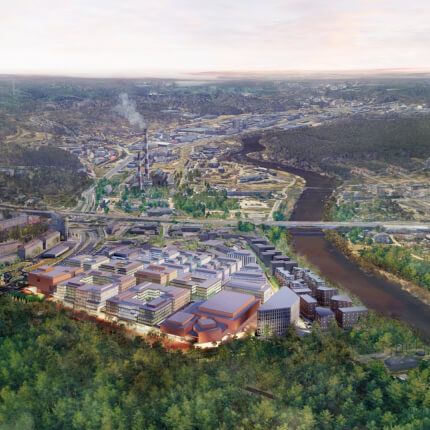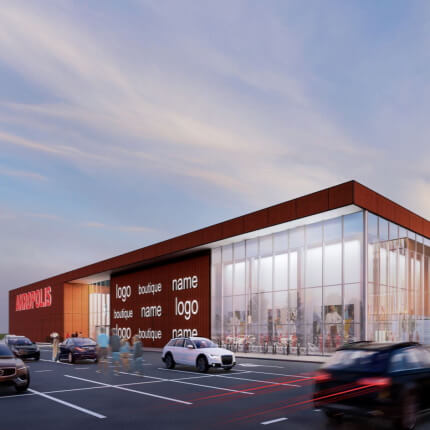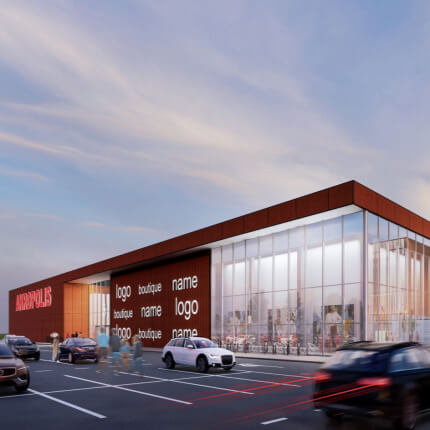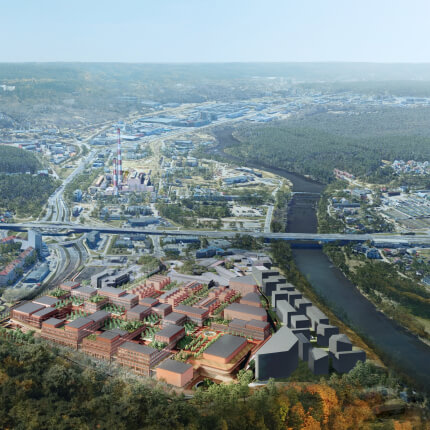A document permitting construction issued for the transport infrastructure improvement project at Gerosios Vilties and Geležinio Vilko streets, nearby the future multifunctional complex Akropolis Vingis in Vilnius
MoreRestart of the conversion project in Vilkpėdė district of Vilnius: construction of the multifunctional complex Akropolis Vingis is planned to start next year
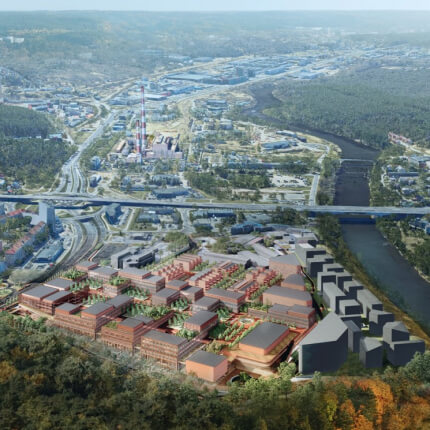
Akropolis Group submitted a substantially updated project of the multifunctional culture, entertainment, business and shopping complex Akropolis Vingis to the Vilnius Regional Architectural Council for evaluation. Following the completion of the project publicity procedures, next year it is planned to start the construction in Vilnius Vilkpėdė district, in the territory of the former Velga factory. It is planned that the new complex of buildings will house a 2,500-seat concert hall, a conference centre, a cinema complex, shopping, catering, office and co-living spaces.
“Vilkpėdė district, which has been an industrial territory for a long time, is an undeservedly forgotten part of Vilnius, which has a lot of potential for development thanks to its convenient connection with the city centre and the green spaces. The conversion of Vilkpėdė will start with the Akropolis Vingis project, which will fundamentally change and revitalise the image of this district – the former industrial area will become a vibrant and high-quality capital's area of culture, leisure, trade and services, welcoming city residents and guests," says the CEO of Akropolis Group, Manfredas Dargužis.
Multifunctional spaces in the new complex of the city
Although the previously planned start dates of construction start have been postponed, project developers are convinced that the pause in the development of the project is actually beneficial – the project concept was successfully substantially renewed during it, at the same time ensuring even greater coherence with the capital’s development plans.
The new conversion project marks a fundamental leap in architecture of different spaces: cultural, entertainment, shopping and office spaces will not be concentrated in a single building, but arranged on the principle of a city complex, separated by open-air and covered inner streets and alleys. In this way, the multifunctional complex will look like a city within a city.
The new project concept has been developed taking into account the advices and comments on former project concept, provided by the Vilnius City Municipality heads and specialists, responsible for the development of the capital, as well as the provisions of the new Vilnius city development plan. The architectural volumes are broken down in the updated project of the complex, ensuring greater coherence of aesthetic and functional solutions, facilitating the development of cycling and pedestrian traffic, and the creation of optimal transport connections in the surrounding areas.
The current project is fully in line with Vilnius city development plans the aim of which is to integrate the southern part of the capital into the central city zone and to fundamentally change the face of Vilkpėdė district. The implementation of the project will allow the 14-hectare former industrial territory to be fully adapted to the needs of Vilnius residents and city guests. The multifunctional purpose of the planned spaces – shopping, entertainment, culture, offices, co-living spaces – will determine that the complex will be lively and visited at different times of the day and will ensure the optimal distribution of pedestrian and traffic flows.
The new architectural concept of the building complex was developed in cooperation with the architectural company DO Architects.
Will become the impetus for the development of the southern part of Vilnius
The conversion of the former factory territory and the construction of a multifunctional complex will become a catalyst for the development of the real estate market in Vilkpėdė, Naujamiestis and other surrounding Vilnius districts.
The conversion project will focus on the development of efficient public infrastructure, with investments exceeding EUR 10 million.
The company plans to reconstruct the intersection between Geležinio Vilko, Gerosios Vilties and M. K. Čiurlionio streets, a roundabout will be installed at the beginning of Gerosios Vilties street, an underground pedestrian and bicycle crossing and one of the entrances to the complex parking lot will be located under Geležinio Vilko street. After these infrastructure changes, the intersection of Geležinio Vilko, Gerosios Vilties and M. K. Čiurlionio streets will become unregulated and its throughput will increase. During the implementation of the project, the part of Eigulių street will also be reconstructed, part of the entrances to M. K. Čiurlionio street will be tidied up, and 2.5 km of new cycling and pedestrian paths will be installed. At the same time, solutions will be implemented for smoother traffic on the Geležinio Vilko and other surrounding streets, increasing the safety and comfort of pedestrians and drivers.
New pedestrian and cycling paths, a green environment, and the arrangement of the Neris bank bordering the territory will ensure synergy with the neighbouring Vingis Park. The parking lot for 4.5 thousand parking spaces will be open to the visitors of the park, and by visiting the area of cafes and restaurants located in the shopping and entertainment centre, customers will be able to enjoy the panorama of Vingis Park.
Vilnius will have a concert hall with 2,500 seats
The multifunctional complex Akropolis Vingis will consist of separate functional buildings connected by open-air and covered inner streets and alleys, pedestrian and cycling paths.
The complex of buildings will occupy approximately 80 thousand sq. m of space leased to retail and service operators, of which about 6 thousand sq. m will be used for restaurants and cafes space.
It is also planned to develop office buildings in several stages – the estimated area of offices to be developed in the first stage will reach up to 60 thousand sq. m.
In order for the territory conversion project to become a lively, modern complex of the city, separate cultural, educational and leisure spaces are also planned to be installed here. The complex will feature a new universal concert hall with 2,500 seats and up to 4,000 standing places and a conference centre that will occupy about 12,000 sq. m of space, as well as modern cinema complex.
The bigger part of the 4.5 thousand parking spaces for cars will be installed underground. The above-ground part of the parking lot will be integrated into the complex – co-living rental spaces will be installed above it, the area of which will be about 10 thousand sq. m. In the outer side parts of the parking lot, spaces for service operators with entrances from the street are also planned to be built.
The amount of investments in to the multifunctional complex will be revealed at a later stage of the project.
The multifunctional complex Akropolis Vingis will be built in accordance with the requirements of the international sustainable construction standard BREEAM, and will use green energy. The project is expected to create about 1,650 new jobs, and about 6,000 workplaces for office workers will be installed.
During the conversion project, Akropolis Group will use similar experience acquired in Latvia. Shoping, entertainment and business centre Akropole which was opened in 2019 in Riga, was built on the site of the former Kuznetsov porcelain factory, incorporating the historical heritage of the former factory into the interior of the shopping centre.
Residential block will also be built in the territory
Preparations for the installation of the future inner street are already underway on the site of the former Velga plant.
During the conversion of 14 hectares of industrial territory, not only the multifunctional complex Akropolis Vingis will be built here, as the real estate development company Galio Group is developing the residential block ReVingis in the part of the land plot near the Neris River, for which investments of EUR 80 million euros are planned. During the construction process, about 650 apartments will be built, currently abandoned bank of the Neris will be tidied up – area will be open to the public, cycling and pedestrian paths and leisure zones will be constructed as well.
















